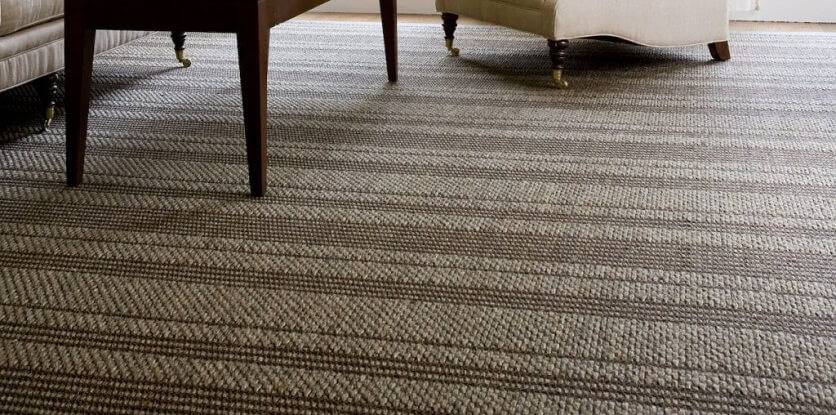Solid wooden flooring UAE adds timeless beauty and warmth to any space, making it a popular choice for homeowners looking to enhance the aesthetics of their interiors. Laying solid wood flooring is a rewarding DIY project that requires careful planning and precise execution. Whether you’re a seasoned DIY enthusiast or a first-time installer, here’s a step-by-step guide on how to lay solid wood flooring for a professional and lasting result.
Prepare the subfloor:
Before installing solid wood flooring, ensure the subfloor is clean, dry, level, and free from any debris or imperfections. Repair any cracks or uneven areas and use a leveling compound if necessary. It’s crucial to have a stable and flat surface to ensure the integrity of the wood flooring.
Acclimate the wood:
Solid wood flooring is a natural material that can expand or contract with changes in humidity and temperature. To avoid issues later, acclimate the wood planks in the room where they will be installed for at least 48 hours. This allows the wood to adjust to the room’s conditions, preventing warping or buckling after installation.
Lay the underlayment:
If your subfloor is concrete, install a moisture barrier or underlayment to prevent moisture from affecting the wood. Plywood or engineered wood underlayment can also be used to provide a smooth surface for solid wood flooring.
Plan the layout:
Plan the layout of the solid wood flooring to achieve a balanced and aesthetically pleasing design. Start by finding the center of the room and snap chalk lines to create a grid that will guide your installation.
Install the first row:
Begin installation along the longest and straightest wall in the room. Place spacers between the wall and the first row of planks to allow for natural expansion. Use a mallet and tapping block to fit the planks tightly together, ensuring a snug fit.
Continue with subsequent rows:
Work row by row, interlocking the tongue and groove of each plank securely. Stagger the joints in each row to achieve a more visually appealing and stable installation. Use a pull bar and hammer to tighten the planks as you go along.
Trim planks as needed:
Measure and cut planks as needed to fit around doorways, corners, and other obstacles. A miter saw or jigsaw can be used to make accurate cuts.
